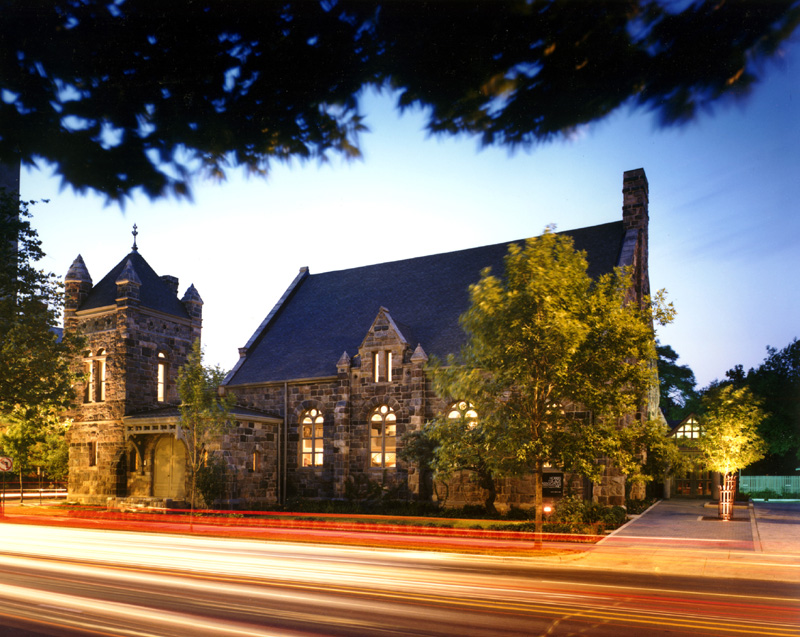Company Culture
Our diversified practice meets design challenges that often require extensive research and innovation. We believe in the demonstration of the identity of the client, not the identity of our designers. We pride ourselves in our ability to produce architecture of a timeless value that represents the client's standing in the community and their overall image. Our diversity and flexibility make us uniquely qualified to solve complex problems with minimal resources and within stringent time lines.
Our designs are sometimes simple and understated; others hearkened to a traditional history of a client, but all meet the demands of the building program with an appropriate, fresh and enduring response. The result is a space that reflects your culture and needs - a space that is not only functional but provides a comfortable, flexible environment.
Hobbs+Black History
Hobbs+Black was formed in 1965 when William S. Hobbs realized his high school dream and established his own architecture firm. The firm was soon ready to grow and in 1967, Mr. Hobbs teamed up with designer, Richard Black. The two men shared a common business philosophy that every client is important and should always be treated and approached as such. In 1968 the firm added "+ Black" to its name and a terrific business partnership and great friendship started.
RICHARD BLACK 1937 - 2004
By 1986, Hobbs+Black's business had grown so much that the original offices on Washington Street were no longer adequate. After a search, they discovered and renovated the "old stone church" in downtown Ann Arbor that remains the firm's corporate headquarters and its signature project. In the first year in the new home, the firm's business tripled. In addition to Ann Arbor, the firm now has offices in Lansing and Phoenix.
In spring of 1985, Hobbs+Black purchased five buildings on one of the most historically important corners of Old Fourth Ward. On the National Register of Historic Districts, the Old Fourth Ward serves as Ann Arbor's greatest source of preserved architecture. The old stone church, adjacent parsonage, and three Huron Street houses were dilapidated and rapidly crumbling. Hobbs+Black saw a potential for a restored historical complex, ideally suited for Ann Arbor's largest architectural design firm.
The original church structure, designed by the prominent Detroit firm of Donaldson & Meier, was built in 1882 by the Unitarian Universalist Church. An exciting discovery was found behind a wall that was part of an addition from 1916 - an original Tiffany stained glass window, copyright 1900. The window, which was donated by Mrs. Lilly of Chicago in memory of a child, depicts an ascending angel with infant and has been relocated to the east exterior wall of the reception area of Hobbs+Black.





